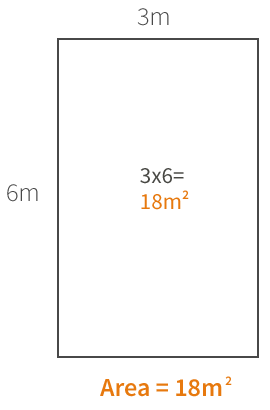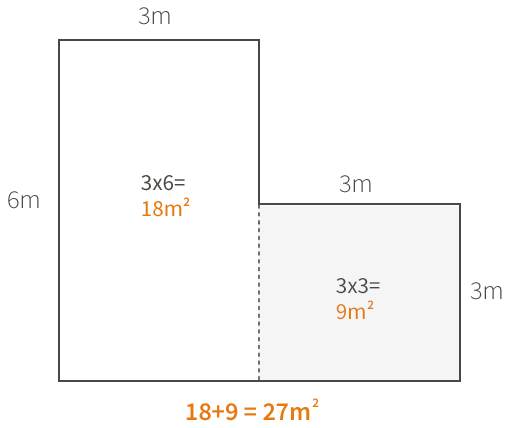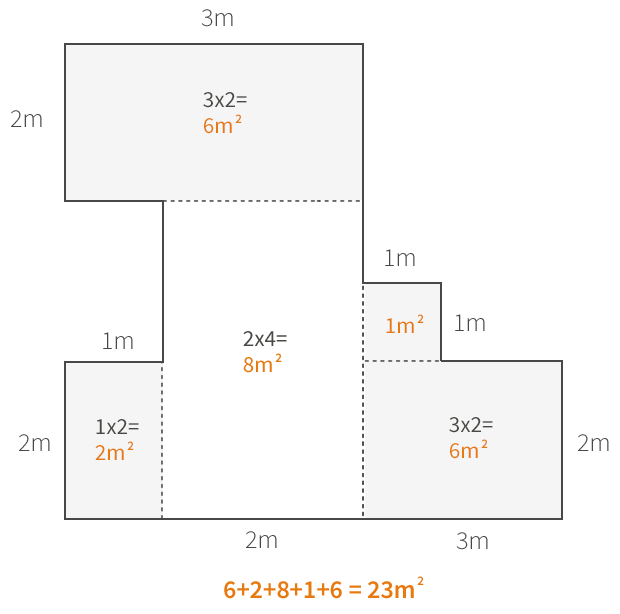Measuring for packs
For Rectangle Rooms:

Step 1: Get a measuring tape.
Step 2: Measure the length of the room by starting from one end and measuring the distance to the other end.
Step 3: Measure the width of the room by starting from one wall and measuring the distance to the opposite wall.
Step 4: Multiply the length and width of the room together to find the total square meterage of the room.
Step 5: Add an extra 5% or 10% to account for any waste or mistakes during the installation.
For example, if your room measures 6 metres in length and 3 metres in width, you would do the following calculation: 6 x 3 = 18 square metres. This means you would need 18 square metres of flooring to cover the room.
For L-Shaped Rooms:
Step 1: Measure each segment of the L-shape separately.
Step 2: Measure the length and width of each segment of the L-shape, starting from one end and measuring the distance to the other end for length, and starting from one wall and measuring the distance to the opposite wall for width.
Step 3: Add the square meterage of each segment together.
Step 4: Add an extra 5% or 10% to account for any waste or mistakes during the installation.
Measuring for carpets
Step 1: Get a measuring tape.
Step 2: Measure the length of the room by starting from one end and measuring the distance to the other end. Make sure to take your measurement at the longest part of the room including any alcoves.
Step 3: Measure the width of the room by starting from one wall and measuring the distance to the opposite wall. Make sure to take your measurement at the widest part of the room including any alcoves.
Step 4: Take the measurements of your room and adjust for carpet roll set widths. For example if your room was 3×3.5m you would round the 3.5m up to 4m for the width of the carpet and then add 5cm onto your room length to account for skirting boards.













