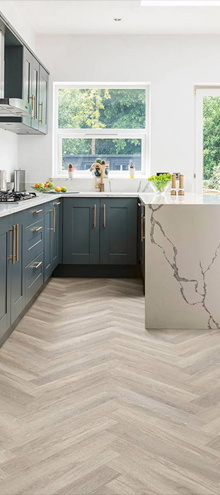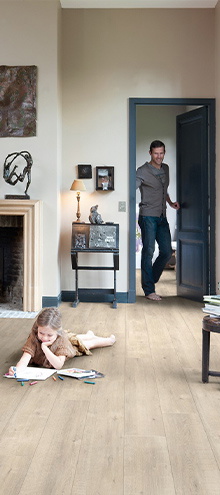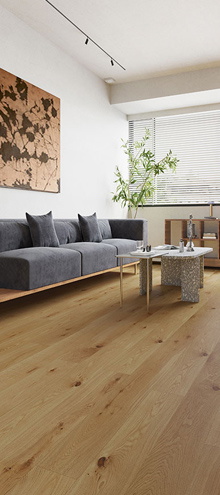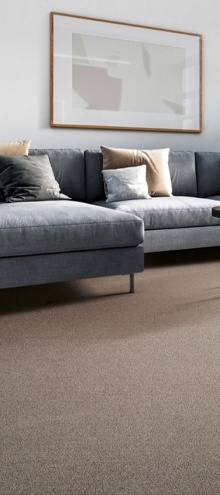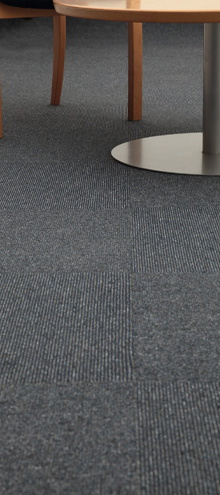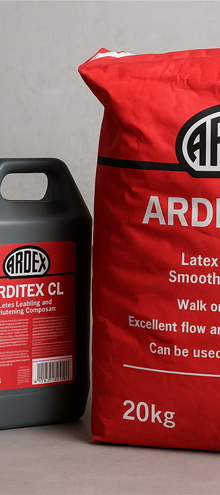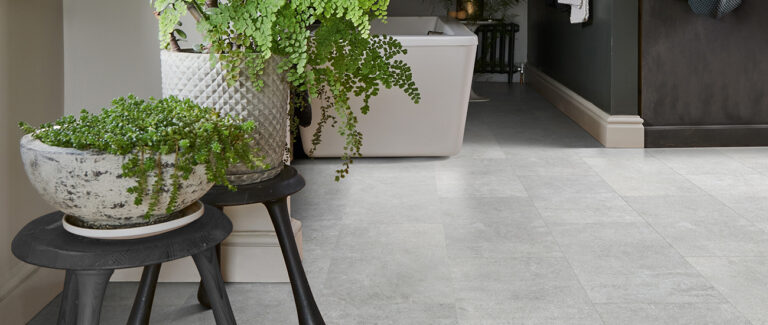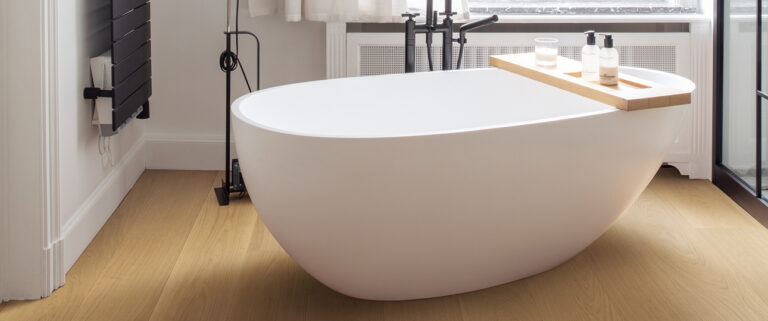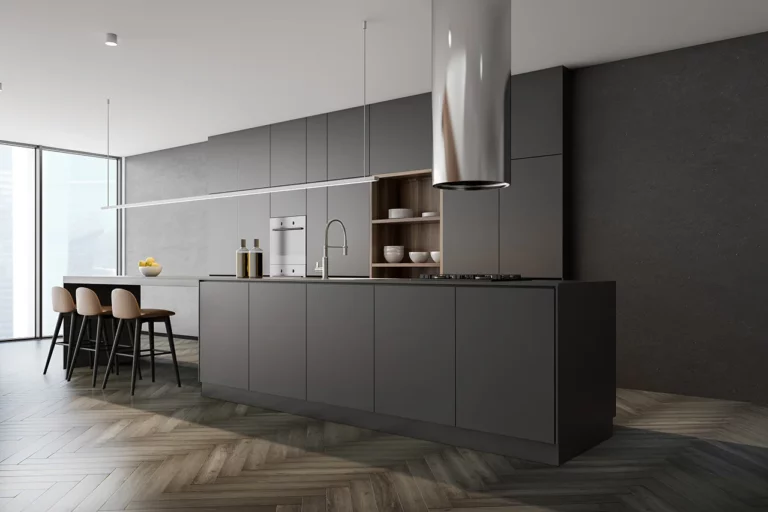When it comes to installing new flooring in your home, getting the measurements right is crucial. Accurate measuring means that you’ll be able to purchase the right amount of flooring, reducing waste and saving money in the process.
Whether you’re installing laminate, LVT, or engineered wood, we’ve pulled together a simple guide on how to accurately measure your space. We’ll show you how to easily calculate the flooring measurements for different rooms, along with important considerations for each material.
Plus, learn more about our flooring calculator, which does the work for you to help you quickly and perfectly find the right dimensions for your room.
We’ll also dive into how to measure for flooring in L-shaped rooms, rectangular rooms, and bay window areas. Ready to get started? Let’s dive into it!
Gather your tools
Before you start, you’ll need to gather a few basic tools to ensure accurate measurements. These include:
- A tape measure
- Notepad and pencil to record your measurements
- Calculator to work out the square footage
An extra helper can make measuring much easier, especially in larger spaces
Measuring rectangular rooms

First, let’s take a quick look at how to measure a rectangular room for flooring:
- Measure the width: Stand at one end of the room and extend your measuring tape across the width of the room to the other side. Write down the measurement in metres.
- Measure the length: Next, measure the length of the room. Stand on one side of the room and extend your measuring tape to the opposite end. Note down this measurement on your paper.
- Calculate the area: Multiply the width and length measurements. For instance, if the width is 6.5 metres and the length is 5.1 metres, then the total area would be 6.5 x 5.1 = 33.315 m2.
- Record your measurements: Write down the total area of your room. You’ll need this measurement to calculate how much material you’ll need.
Remember, it’s always better to measure twice and buy once! Doing so will allow you to ensure accuracy and avoid wastage.
Measuring L-shaped rooms
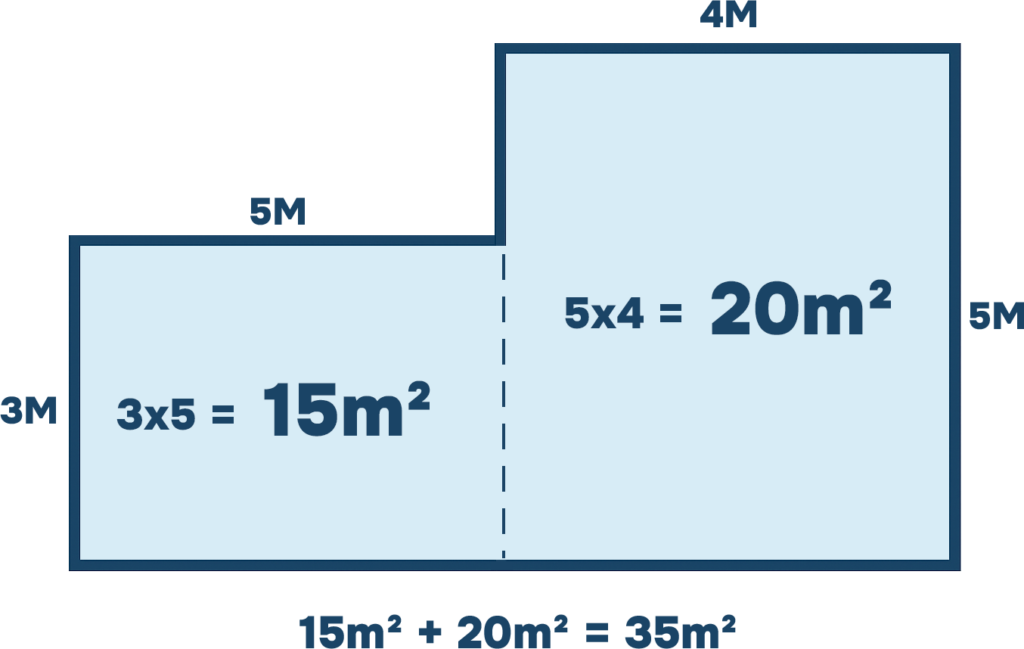
For more oddly shaped rooms like those that are L-shaped, you’ll need to measure each section separately. Here’s how to do so:
- Divide the room: View the L-shaped room as two separate rectangular areas.
- Measure the first area: Start by measuring the width and the length of the first rectangular section. Record these measurements on your paper.
- Measure the second area: Next, measure the width and the length of the second rectangular section. Note these measurements as well.
- Calculate the area of each section: For each section, multiply the width and length measurements to calculate the area. For instance, if the first area has a width of 6.5 metres and a length of 5.1 metres, then its area would be 6.5 x 5.1 = 33.15 m2.
- Calculate the total area: Add the areas of both sections together to get the total area of your L-shaped room. For example, if the first section’s area is 33.15 m2, and the second section’s area is 3.5 m2, the combined area would be 33.15 + 3.5 = 36.65 m2.
- Record your measurements: Write down the total area of your room. This measurement is crucial to determine how much flooring material you’ll need.
How do I calculate how much flooring I need?
Next, let’s dive into how you can accurately determine the quantity of flooring required. First, you’ll need to check the amount per pack of your chosen flooring. Then, all you’ll need to do is divide your total measurement by the pack amount to get an estimate of how many you’ll need.

Use our flooring calculator
Alternatively, for precise calculations, you can use our convenient flooring calculator tool. This user-friendly feature ensures that you can confidently plan your flooring project with ease – just hop onto any of our category pages and click the blue ‘Calculate your flooring’ button at the top of the page!
How to measure bay window areas
To accurately determine the flooring requirement for a bay window area, follow these steps:
- Identify the shape: Usually, bay windows form a triangular or pentagonal shape. Depending on this, divide the area into basic shapes such as rectangles, triangles, or trapezoids.
- Measure the length and width of each section: For each of these basic shapes, measure the length and width (if applicable) using a tape measure.
- Calculate the area of each section: For a rectangle, multiply the length by the width. For a triangle, multiply the base by the height and then divide by 2. For a trapezoid, add the lengths of the two parallel sides, multiply by the height, and divide by 2.
- Calculate the total area: Sum up the areas of all sections to determine the total area of your bay window. Record this measurement.
- Convert to square metres: If your measurements were not initially in metres, you’ll need to convert them to square metres (m²). If you’re wondering how to work out m² for flooring, one square foot equals approximately 0.092903 square metres.
- Add some extra: It’s always smart to order a little extra to account for cuts, errors, or future replacements. Typically, adding 10% to your total area should suffice.
Adding waste to your measurements
When ordering your flooring, it’s a good idea to order some extra material to account for mistakes, especially if you’re new to DIY flooring projects.
Professional installers typically account for a waste factor of around 5%, but if you are undertaking a DIY flooring project, it is advisable to estimate a waste factor of around 10%. Alternatively, just use the “add wastage” checkbox on our product pages, and we’ll calculate the necessary wastage for you.
Remember, precise measurements are crucial for a successful flooring installation. So, take your time, follow the guidelines, and ensure you have accurate measurements to make your flooring project a triumph!
Start your flooring renovation journey today
Still searching for the perfect flooring for your home? Here at Flooring King, we stock a variety of fantastic options. From sheet vinyl to LVT and stunning engineered wood, have a browse today and find the perfect flooring to suit your space.
And if you’re looking for additional advice on measuring, feel free to contact us. Whether you’ve got questions such as how much flooring do I need for my hallway? Or you’re wondering how to measure for flooring in your bathroom, our experts are happy to help.
Finally, for more tips, tricks, and inspiration, don’t forget to visit our flooring advice hub. There you can check out guides on how to install laminate and how to lay LVT!

