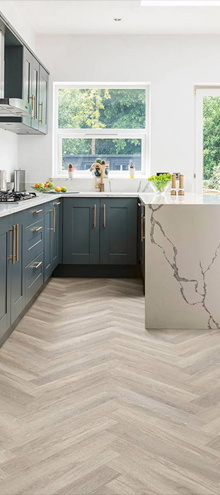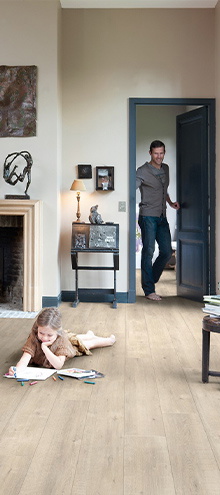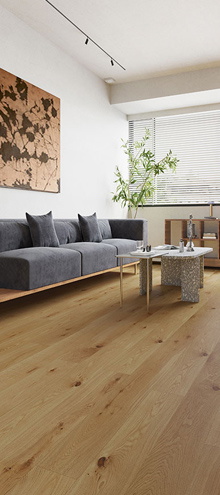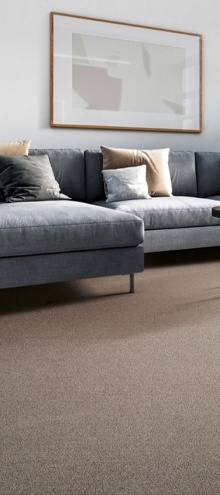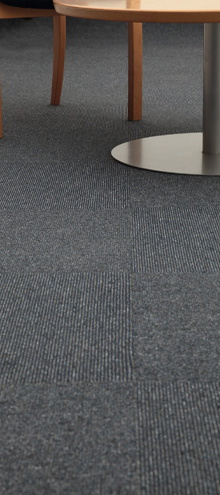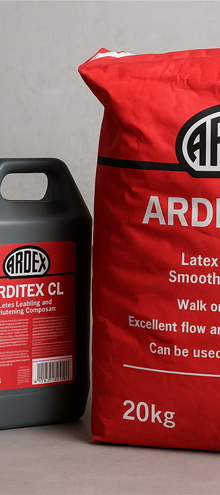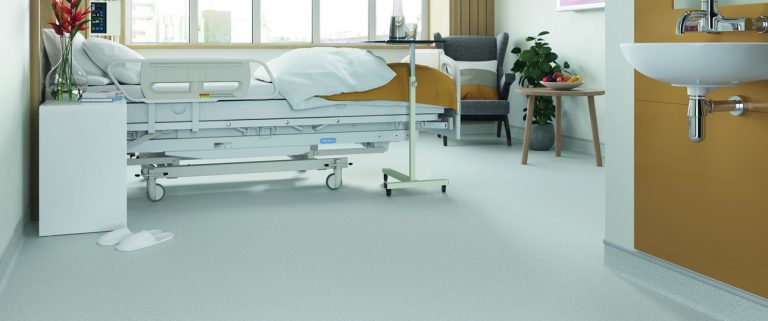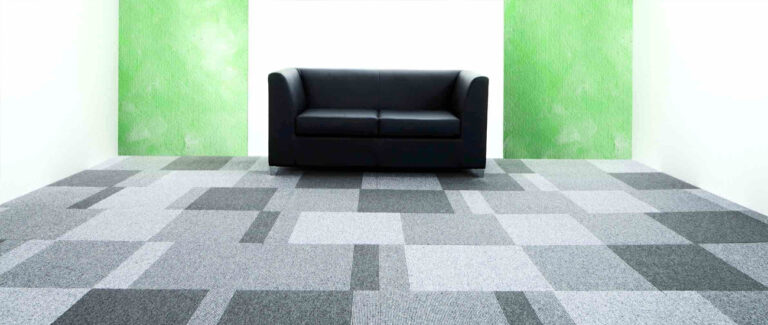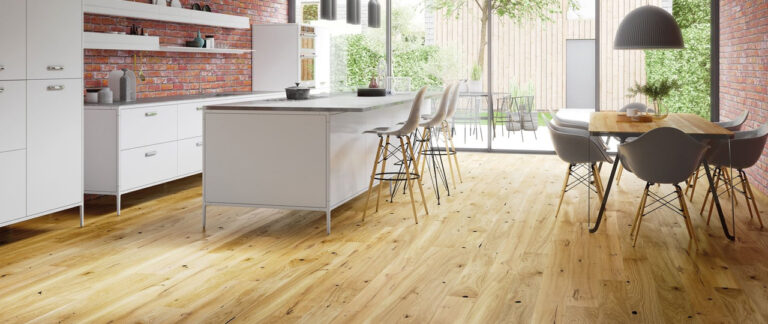Karndean LooseLay is a popular choice for luxury vinyl with friction grip backing – this means it can be installed as a floating floor or through a glue-down method with minimal adhesive. It’s also known for its wide range of elegant designs and its durability.
However, laying Karndean flooring, especially LooseLay, requires the right DIY know-how to ensure you give your floors a flawless finish. Our guide will show you how to prepare LooseLay Karndean for installation, and how to add it to a wide range of subfloors. Read on for all you need to know about how to fit Karndean LooseLay flooring in your home.
In this guide:
- How to prepare your Karndean LooseLay flooring
- How to lay Karndean LooseLay flooring
- Is Karndean LooseLay suitable for underfloor heating?
- How to care for Karndean LooseLay flooring
- Try our range of Karndean LooseLay flooring
How to prepare your Karndean LooseLay flooring
Before laying Karndean flooring, you should allow your planks to adjust to the conditions of your room. You can do this by removing any packaging and leaving your flooring materials in your room for around 48 hours. This allows your floors to adjust to the moisture and temperature levels of their surrounding area, which will prevent any unwanted expansion.
You also need to prepare your subfloor before laying your LooseLay flooring. Your subfloor must be smooth, level, clean, and free of dust, with a moisture level of below 95%RH. If your home has wood subfloors, then laying Karndean flooring on plywood overlays (specifically 5.55mm flooring grade ply) is advised. Concrete subfloors should have joints and cracks filled by a suitable cement-based compound.
Ceramic subfloors should have their grout lines levelled off with a smoothing compound, and linoleum/vinyl subfloors need any surface polishes removed and loose tiles to be fixed down. For any other materials, contact your supplier for advice.
Finally, check the edges of your room to make sure they’re solid. Any openings – such as doors or windows – and thresholds between rooms must be edged before laying your floors. Make sure to use a suitable tackifier adhesive. Now you can find out how to install Karndean flooring.
How to lay Karndean LooseLay flooring
Before installing Karndean flooring, here’s what you’ll need:
- Utility knife
- Measuring tape
- Straight edge
- Adhesive
- Trowel
- Spacers
- Level
- Roller
Please note that the following guidelines will cover glue-down methods of LooseLay installation, although it can also be installed as a floating floor without adhesive.
Step 1 – Ensure your subfloor is well-prepared
Using your level, check that your subfloor is flat, clean, and free of any dust, debris or bumps. Make sure to sweep or vacuum your subfloor thoroughly after preparation for a smoother installation.
Step 2 – Apply your adhesive
This can be done either in a grid of 10cm thick lines, starting at your walls and spaced across the room 4m apart, or through full coverage with a trowel and a roller for an even spread.
Step 3 – Laying your Karndean flooring
Line your Karndean planks or tiles against the edge of your room and ensure they’re placed to form a tight fit. Remember to use spacers to create an expansion gap between your floor and wall, which can be covered with skirting boards later on.
Tiles should be firmly pressed into your adhesive to bond them to the subfloor, creating even grout lines between each tile. Planks should be manually aligned close together to form a watertight seal. Once you’ve laid your first row of flooring, ensuring a tight fit across the perimeter of the room, you can continue repeating the process of laying your Karndean LooseLay across the whole area.
Remember to stagger your tiles and planks for a cohesive look and stronger bonding.
Step 4 – Cut your Karndean flooring for a perfect fit
Once you’ve covered most of your floor with Karndean tiles or planks, you’ll likely realise that you don’t have room to fit your last few tiles into the space you’re meant to be flooring. In this case, you’ll need to fit your Karndean flooring by cutting it down to size, ensuring tight bonds across your whole floor.
Measure the space you’re looking to fill, then mark the necessary width on one of your Karndean vinyl planks or tiles. Use a straight edge to ensure a level cut, then score cleanly across your vinyl with a sharp utility knife. Once you’ve made a clean cut across the plank or tile, you can snap across the line for a smooth break. Your cut Karndean can then be installed in the necessary gap.
Step 5 – Rolling your Karndean floors
To ensure that your boards are firmly pressed down, you may want to use a roller on your floors after they’ve been installed. This is especially useful in larger areas, but a smaller hand roller can also be used in hard-to-reach spaces.
Is Karndean LooseLay suitable for underfloor heating?
While Karndean LooseLay is suitable for use with heated floors, there are a few things to be mindful of. Your underfloor heating should be switched off at least 48 hours before you begin installation, and shouldn’t be switched back on until a further 48 hours after you’ve finished.
You should also avoid turning your heating above 27 °C, as this can begin to affect the integrity of your flooring and damage your adhesive.
How to care for Karndean LooseLay flooring
To keep your LooseLay floors in perfect condition, there are a few steps you can follow:
- Avoid sliding or dragging heavy items such as furniture across your floors – use floor protectors or castor cups to protect against furniture damage.
- Regularly sweep or vacuum your floors to remove dirt and debris.
- Use pH-neutral cleaners and avoid household cleaning solutions.
- Mop up spills as soon as possible, and avoid exposing your floors to standing water for extended periods of time.
Try our range of Karndean Looselay flooring
Looking to redecorate your home, or just need to refresh your floors? Browse Flooring King’s online stock for the best deals available on a wide range of popular brands. From LVT floors to engineered wood, you’ll find a range of options to suit your needs – including a top selection of Karndean products!
Get in touch today, and see how we can help you!

